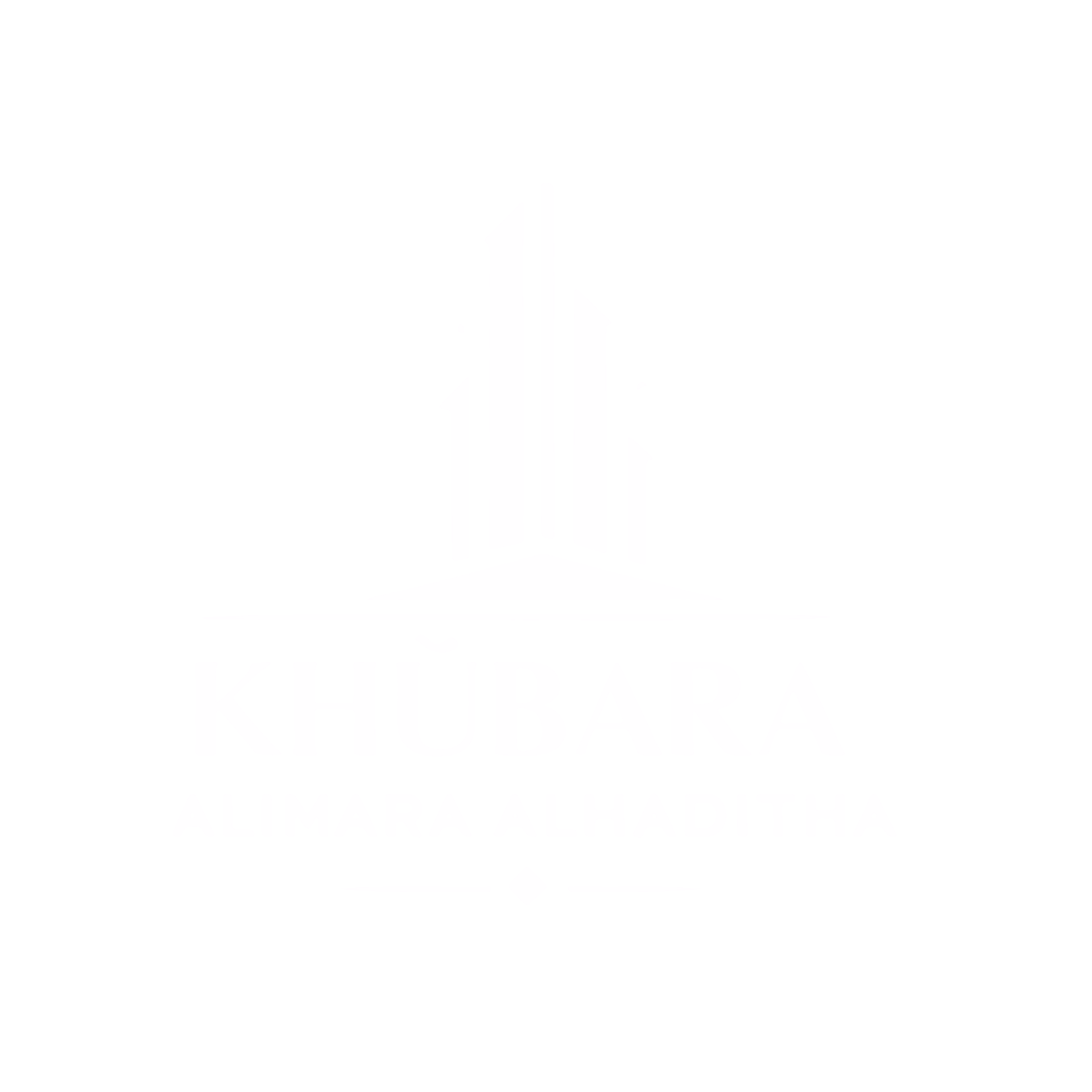project management
Project Management – Technical Office
The Technical Office represents the beating heart of our technical and engineering operations, where expertise integrates with creativity and precision to ensure the execution of elevator, kitchen, countertop, and vanity projects according to the highest standards of quality and efficiency.
The team continuously works on developing solutions, improving designs, and ensuring the conformity of products and services with client needs and international engineering specifications.
Technical Office Departments
Design Department
Pricing Department
Production Department
Installation Department
Maintenance Department
Work Team
Architects
Civil Engineers
Professional Technicians
Trained Workers
Key Responsibilities
Project Study and Analysis: Reviewing engineering blueprints and sites, and defining technical requirements.
Design and Drawing Preparation: Precise design using the latest CAD software to ensure quality.
Cost and Specification Analysis: Preparing Bills of Quantities (BOQ) and providing technical and financial recommendations.
Inter-Departmental Coordination: Following up on work with sales, production, installation, and after-sales service.
Quality Control: Approving materials and executive drawings according to international standards.
Technical Support: Providing technical solutions and proposals, and participating in engineering meetings.
Specializations within the Technical Office
🔹 Elevators Department Designing electrical and hydraulic elevator systems, selecting machinery, and defining specifications according to the project.
🔹 Kitchens and Countertops Department Planning and designing modern kitchens using materials such as: marble, quartz, stainless steel, and moisture-resistant wood.
🔹 Vanities and Bathrooms Department Designing functional and aesthetically pleasing vanity units that suit the space and desired style.
Approved Software
AutoCAD
SketchUp
SolidWorks
Revit (for architectural modeling)
Advanced Excel for preparing BOQs and costings
Our Vision We strive to be a leading model in providing innovative technical solutions, achieving the perfect balance between functional beauty and practicality in all our projects.
Contact Us
Whether you want to inquire about our services, share feedback, or simply say hello, we are here to assist you and provide the best customer service possible
.
- 0541438845
- sales@khubaras.com
- Saudi Arabia: Riyadh, Kinza Al-Mashael
Important links
- Contact us
- about us
- Our services
Contact us
- 0541438845
- sales@khubaras.com
- Saudi Arabia - Riyadh - Al-Mashael District - Kanzah Street 14328
KHUBARA. All rlghts reserve 2024

